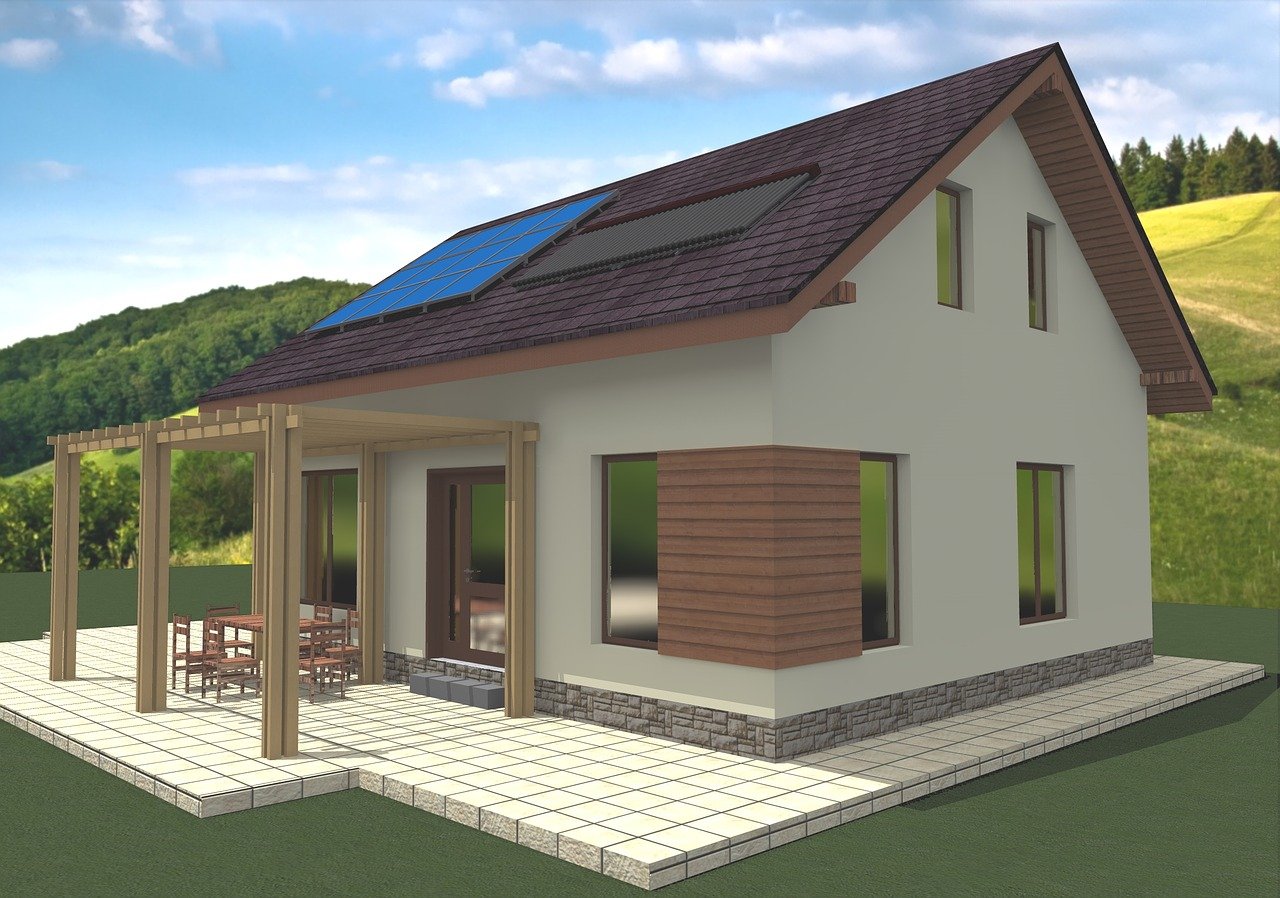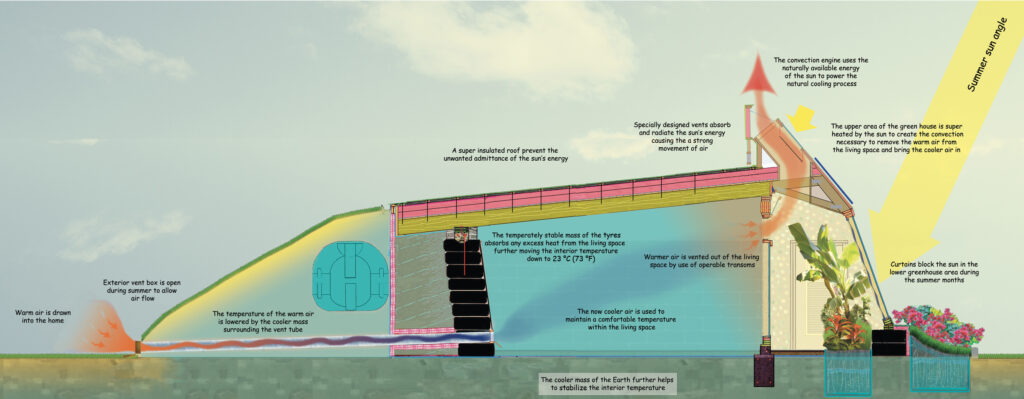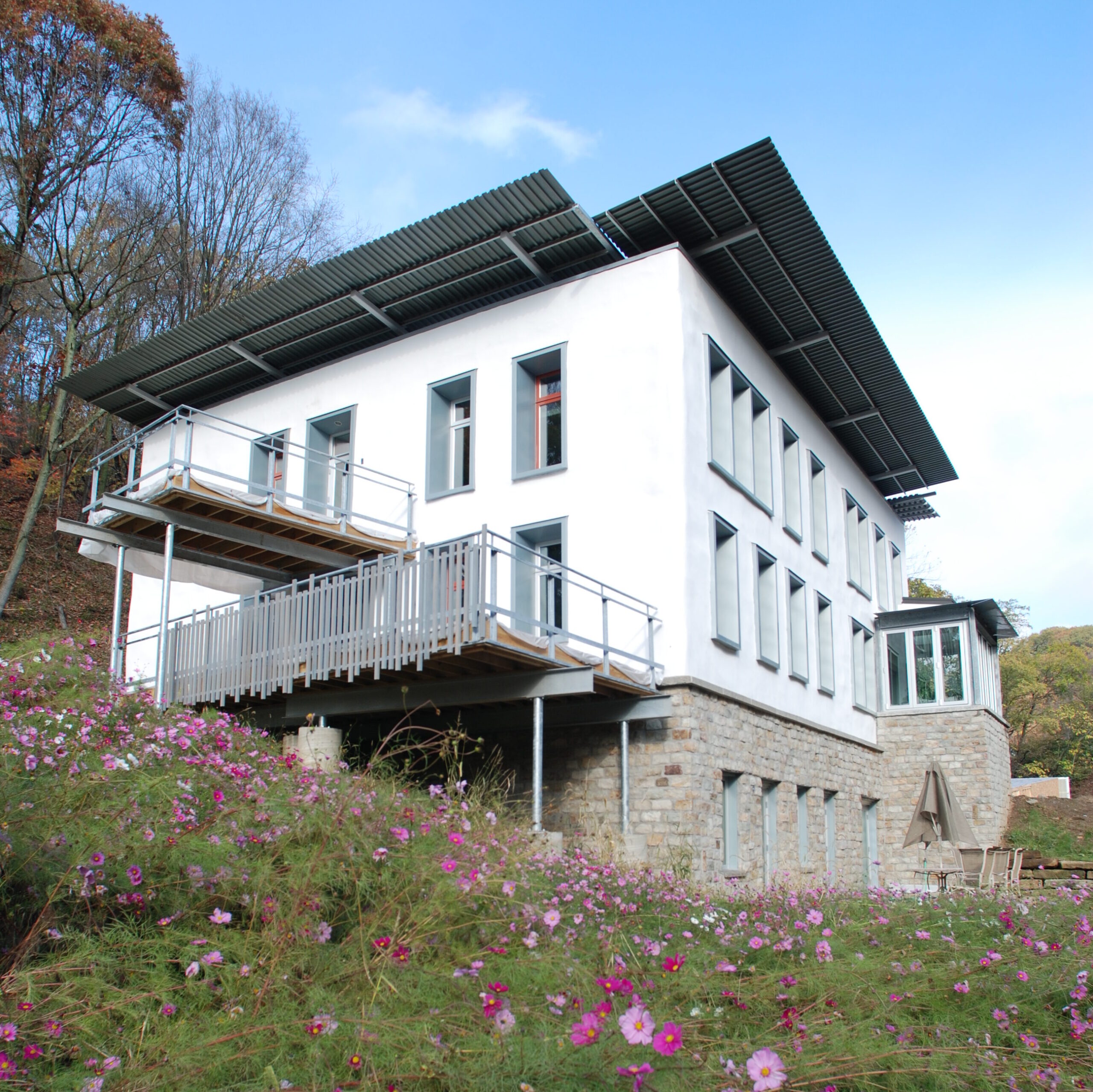type below and hit enter
Search the blog
Co-Operative Housing
Passive architecture
Regenerative Agriculture
Browse by topic
We're building a community that is as self-sustainable as possible, and we're hoping that our experience can help educate anyone interested in a better future!
Read more about us
We're so glad you're here
What is Passive Architecture?
April 16, 2024
In a world increasingly grappling with climate change and environmental degradation, architects and designers are turning to innovative solutions rooted in nature’s principles. One such solution gaining traction is passive architecture – a design approach that prioritizes energy efficiency, thermal comfort, and environmental sustainability through intelligent building design and the strategic use of natural resources. By harnessing the inherent qualities of sunlight, airflow, and thermal mass, passive architecture offers a path towards sustainable living that minimizes energy consumption, reduces carbon emissions, and enhances occupants’ well-being.
At the heart of passive architecture lies a deep understanding of climatic conditions and site-specific considerations. By carefully analyzing factors such as solar orientation, prevailing winds, and local climate patterns, architects can design buildings that leverage natural resources to their advantage. Passive solar design, for example, maximizes the sun’s warmth in winter while minimizing heat gain in summer through strategic placement of windows, shading devices, and thermal mass. By optimizing building orientation and envelope design, passive solar buildings can passively capture, store, and distribute solar energy, reducing the need for mechanical heating and cooling systems.

Key design aspects of passive architecture include building orientation, thermal insulation, and natural ventilation. South-facing windows are positioned to capture the low-angle winter sun, while overhangs or shading devices prevent excessive solar heat gain during the summer months. High levels of insulation in walls, roofs, and floors help minimize heat transfer and maintain comfortable indoor temperatures year-round. Natural ventilation strategies, such as operable windows, louvers, and stack ventilation, facilitate passive cooling and airflow, reducing the reliance on mechanical ventilation systems and improving indoor air quality.
Choice of materials also plays a critical role in passive architecture, with an emphasis on durability, thermal performance, and sustainability. Locally sourced, renewable materials such as timber, straw, and earth offer low embodied energy and carbon footprint compared to traditional construction materials like concrete and steel. Additionally, passive architecture encourages the use of recycled and salvaged materials, minimizing waste and promoting circular economy principles. Natural finishes and non-toxic paints further contribute to healthy indoor environments, free from harmful chemicals and pollutants.
The environmental impacts of passive architecture extend beyond individual buildings to encompass broader societal and ecological benefits. By reducing energy consumption and greenhouse gas emissions, passive buildings help mitigate climate change and contribute to global efforts to transition to a low-carbon economy. Moreover, passive architecture fosters resilience to climate extremes, offering shelter and comfort during heatwaves, cold snaps, and power outages. In urban areas, passive buildings can help mitigate the urban heat island effect, improving microclimate conditions and enhancing urban biodiversity.
In addition to environmental benefits, passive architecture enhances occupants’ health, well-being, and productivity. Indoor environments characterized by ample natural light, fresh air, and thermal comfort promote physical and mental health, reducing the risk of respiratory ailments, fatigue, and stress-related disorders. Studies have shown that occupants of passive buildings report higher levels of satisfaction, productivity, and overall quality of life compared to those in conventional buildings. By prioritizing human-centric design principles, passive architecture creates spaces that support holistic well-being and foster connections to nature and community.
EARTHSHIPS
A peak of the passive house concept is the Earthship. An Earthship is a type of sustainable building design pioneered by architect Michael Reynolds in the 1970s. It embodies the principles of passive solar design, renewable energy, water conservation, and waste recycling to create self-sufficient and environmentally friendly homes. Earthships are typically constructed using a combination of natural and recycled materials, with floors and walls made from materials such as clay, cob, rammed earth, wattle and daub, and adobe. These materials offer numerous benefits in terms of thermal performance, durability, and environmental sustainability.

The functioning of an Earthship revolves around several key design principles aimed at maximizing energy efficiency and minimizing environmental impact. One of the central features of an Earthship is its passive solar design, as described above.
Floors and walls made from natural materials play a crucial role in regulating indoor temperatures and humidity levels.
Clay, in its various forms such as cob, adobe, and rammed earth, plays a central role in Earthship construction due to its abundance, affordability, and sustainability. These natural materials not only provide superior thermal performance and indoor comfort but also contribute to a healthier and more sustainable built environment.

Cob, a mixture of clay, sand, and straw, is a versatile and durable material that provides excellent thermal insulation and thermal mass properties. Its high thermal inertia helps stabilize indoor temperatures, reducing the need for mechanical heating and cooling systems. Additionally, cob floors and walls create a sense of warmth and connection to the natural environment, contributing to a healthy and comfortable indoor living space.
Rammed earth, another common material used in Earthship construction, consists of compacted layers of earth and gravel. It offers similar thermal properties to cob, with the added benefit of high compressive strength and low maintenance requirements. Rammed earth walls provide excellent insulation against temperature extremes and noise pollution, creating a peaceful and tranquil living environment. Moreover, rammed earth construction utilizes locally available materials, reducing transportation costs and embodied energy associated with building materials.
Wattle and daub, a traditional building technique dating back thousands of years, involves weaving wooden strips (wattle) and plastering them with a mixture of clay, sand, and straw (daub). This versatile and sustainable method creates walls that are both sturdy and breathable, allowing moisture to regulate naturally and preventing mold and mildew growth. Wattle and daub construction provides excellent thermal insulation and acoustic properties, making it well-suited for Earthship interiors where comfort and tranquility are paramount.
Adobe, a mixture of clay, sand, and straw formed into bricks and dried in the sun, is another popular choice for Earthship construction. Adobe bricks offer excellent thermal mass properties and can be easily shaped and molded to create curved or sculptural forms. Adobe walls regulate indoor temperatures by absorbing and releasing heat slowly, providing a comfortable and stable living environment year-round. Additionally, adobe construction is highly durable and resistant to fire, pests, and weathering, making it an ideal choice for sustainable and resilient homes.
By utilizing locally available resources and traditional building techniques, Earthships minimize their environmental footprint while maximizing self-sufficiency and resilience.
Earthships are designed to harmonize with nature and minimize their impact on local ecosystems. The use of natural materials and passive solar design reduces energy consumption and carbon emissions, mitigating climate change and preserving natural resources. Additionally, Earthships incorporate water harvesting systems, greywater recycling, and composting toilets to minimize water consumption and wastewater pollution. By functioning as self-sufficient and regenerative homes, Earthships demonstrate the potential for sustainable living in harmony with nature.
In conclusion, passive architecture offers a compelling vision for a sustainable future where buildings harmonize with nature, enhance human health, and mitigate climate change. By integrating passive design principles, deliberate choice of materials, and environmental stewardship, architects and designers can create buildings that are not only energy-efficient and environmentally responsible but also aesthetically pleasing and socially equitable.
For all these reasons, the Grid-Gone Project considers passive architecture to be a foundational pillar of the Grid-Gone System, decreasing community and household dependance on national grids, and thereby enhancing household and community sovereignty, sustainability, and self-sufficiency.
I'm Mackenzie (my friends call me Kenzie) and I help biscuit chupa chups candy candy canes bear claw.
Read more about me
I'm so glad you're here
Hello!
For tips and updates follow me on Insta @gridgoneproject
find me on
Passive Architecture
Co-operative Housing
Regenerative agriculture
We're working to help people become as self-sustainable as possible, and we're hoping that our experience can help educate ... Read our full story
Welcome to the Grid-Gone Project!
© 2024 Grid-Gone Project. all rights reserved. A 501c3 Charity. privacy policy. site by FireSCale Studios.
TUNE IN NOW
Now Available! Put your latest podcast or offer here